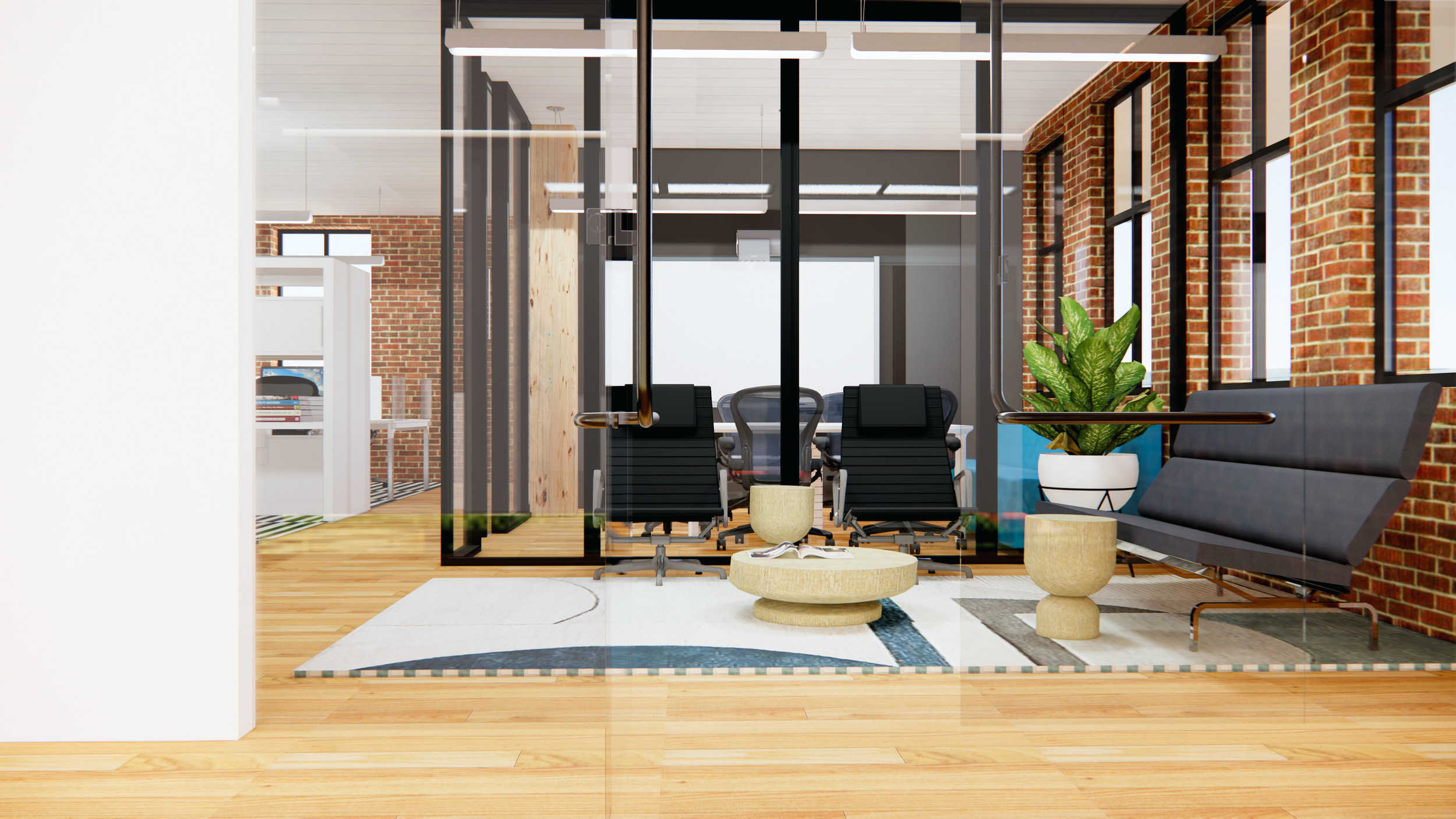
When It Comes To Commercial Design, We Mean Business
get a clear path – reduce overwhelm – know you are doing it right
Our process provides the right information at the right time
Clients are often surprised by all the decisions that go into the design of their space. It can be overwhelming without someone to guide the process. At Insite, we have an organized, tried and true full-service approach to create a seamless project removing the guesswork.
-
The first step is the initial discovery call. This can be initiated by filling out our Tell us about your project form. This allows us to get to know each other and determine if we are a good fit for your project and provide you with an action plan for the next steps.
-
Before we even start to design, we sit down with you to determine if your ideas are feasible, understand your project goals, the scope of work, lifestyle habits, aesthetic values, and the project's vision to create a unique design brief. Inclusive to gathering the information, we develop a site analysis, code studies and outline any site concerns.
This is a crucial step; a well-defined program will get you the correct answers to save time and money. The program will provide you with a clear outline of your spatial and adjacency requirements, bylaw and building code limitations and permit requirements.
-
Once the program is completed, we start to put pencil to paper. This is where your ideas start to come to life. During this stage, we develop a concept, space plan, sketch, choose finishes, furniture, hardware, equipment and pull in required consultants. You will receive a design development package with a mood board, preliminary sketches and concepts. Providing our clients with options will help us make sure that their needs are met.
-
This is the most time-intensive phase. During this stage, we prepare drawings for permits, tender bidding and construction. We finalize furniture, fixture, finish and equipment specifications, coordinate with engineers and consultants. We provide a full package including plans, sections, details and specifications. This set will be submitted for permits as required and tender bidding. Luxury is crafted in the details, so at this stage, we cement your ideas.
-
The complete and comprehensive drawings and specifications are sent out to our approved contractors. We have long-standing relationships with our trusted contractors. Once the tender phase of approx. 2 weeks is complete, we provide a comparative summary, and together we decide on a contractor. Construction typically starts right away once the permits and budgets are approved. A construction schedule is created at the end of this stage.
-
We will be your advocate during a full-service phase, look after all the details, and work tirelessly to ensure your vision comes to life. We will obtain and necessary permits and look after the contract admin.
We will have a final walk-through outlining any deficient items when the project is complete. Our work is not finished until you are 110% satisfied. Then we turn the space over for you to enjoy.
-
Once the construction is complete, we assist with moving, furniture, art and fixture placement to ensure no detail is overlooked.
The end of the project doesn't end the communications with us. Feel free to reach out to us after the project is complete. We would love to hear from you if you would like to add on any service or if anything arises, and we will aim to take care of it right away. We always appreciate referrals and google reviews.




